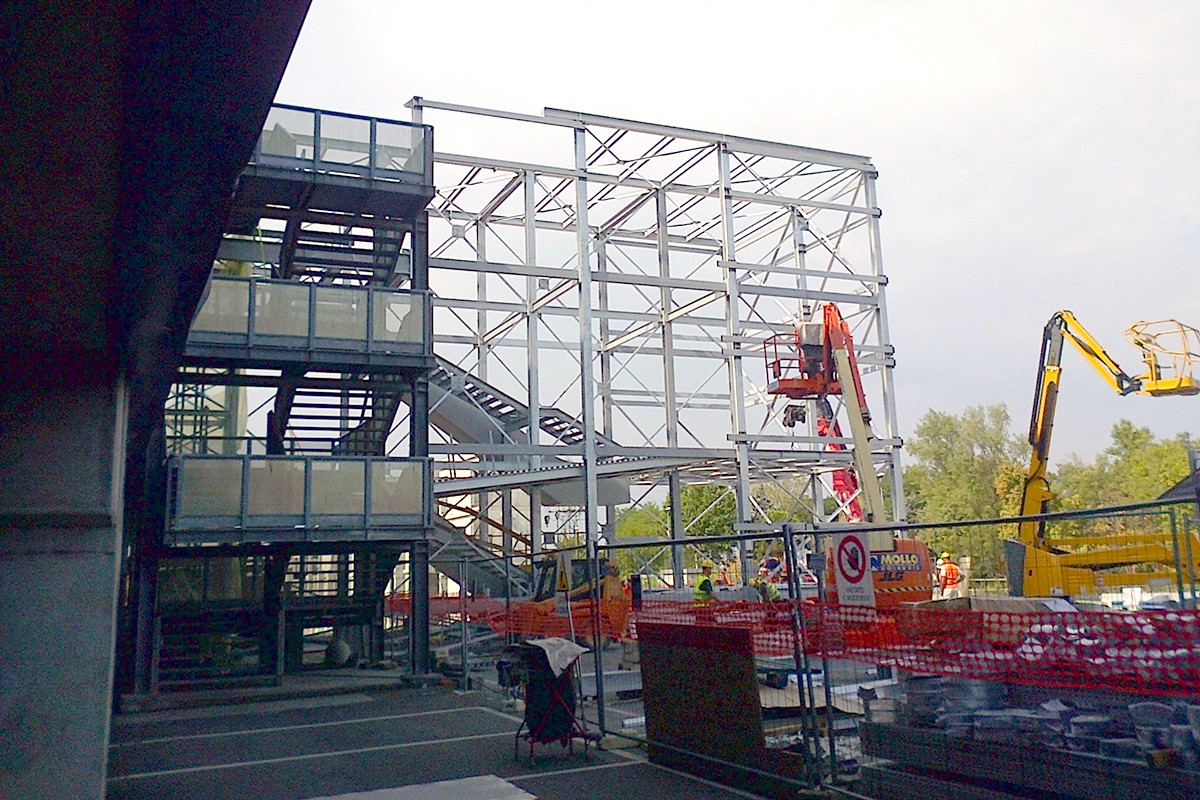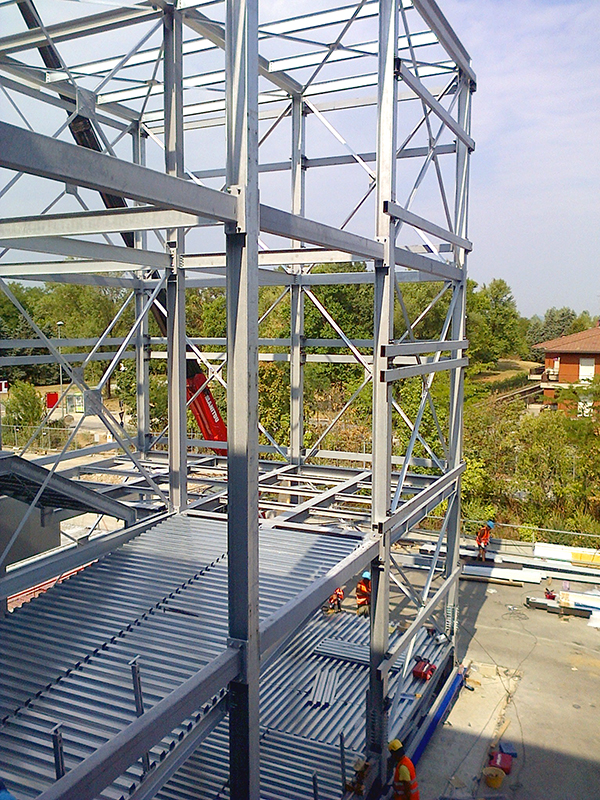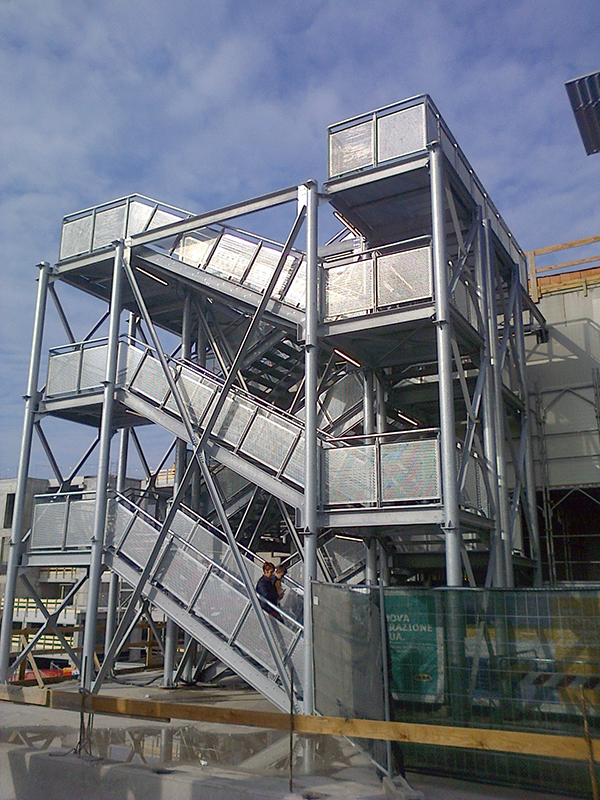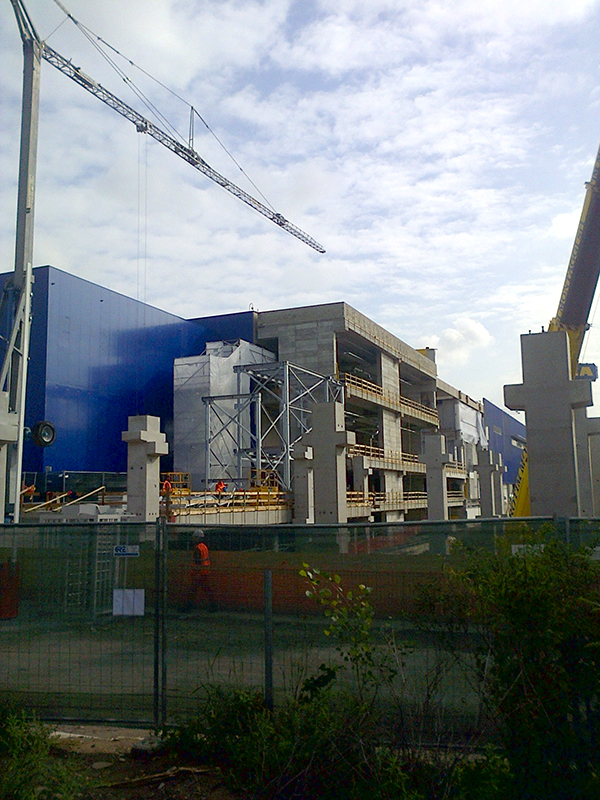IKEA commercial complex expansion
The intervention concerns the IKEA store located in the Municipality of Roncadelle (Brescia). The building, built in 2005 on an area of approximately 200,000 m2, was the subject of expansion and extraordinary maintenance due to the establishment of the new shopping center built adjacent to the existing store (south side). The assignment concerned the architectural and structural survey, the civil and structural project, the calculations, the authorization procedure to issue the building permit and the study of the work phases necessary to keep the shop in operation during the works.
The project developed with two main modes:
– Extraordinary Maintenance (Rebuilding): remaking of some internal rooms and functional displacement of others with the aim of making the store work even after the settlement of the Shopping Center;
– Enlargement (Extension): extension of the east side parking lots; expansion of the market hall and showroom to store and customer exit areas, to cope with the increase in customers expected during the operation of the two commercial structures.
The project was strictly conditioned by the realization of the Shopping Center, as the buildings are communicating and sharing the entrance.
- Località: Roncadelle, Brescia
- Committente: Ikea Italia
- Settore: Business-Industry
- Servizi:
- Project summary:
1,400 m2 of expansion
9 work phases
€ 10,000,000.00 of investment


Commercial building extension
Temporary entrance structure


Commercial building extension
Temporary entrance structure


Commercial building extension
Structure of the external staircase


Commercial building extension
Expansion of the structure
